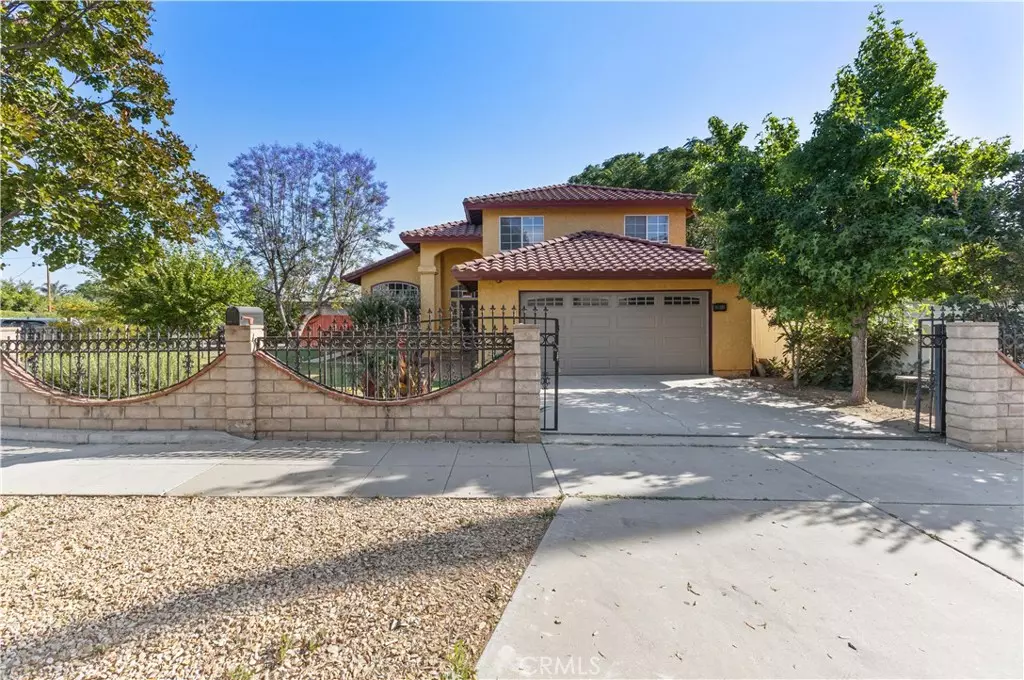
4 Beds
3 Baths
2,005 SqFt
4 Beds
3 Baths
2,005 SqFt
Key Details
Property Type Single Family Home
Sub Type Single Family Residence
Listing Status Pending
Purchase Type For Sale
Square Footage 2,005 sqft
Price per Sqft $323
MLS Listing ID HD24118586
Bedrooms 4
Full Baths 3
HOA Y/N No
Year Built 1994
Lot Size 5,662 Sqft
Property Description
Location
State CA
County Riverside
Area 252 - Riverside
Zoning R2
Rooms
Main Level Bedrooms 1
Interior
Interior Features Block Walls, Ceiling Fan(s), Walk-In Closet(s)
Heating Central
Cooling Central Air, See Remarks
Flooring Carpet, Laminate
Fireplaces Type Living Room
Fireplace Yes
Appliance Dishwasher, Gas Oven, Gas Range, Microwave, Water Heater
Laundry Washer Hookup, Gas Dryer Hookup, Inside, Laundry Room
Exterior
Garage Door-Single, Driveway, Garage Faces Front, Garage, Garage Door Opener
Garage Spaces 2.0
Garage Description 2.0
Fence Block, Chain Link, Wood
Pool None
Community Features Curbs, Street Lights, Suburban
Utilities Available Sewer Connected, Underground Utilities
View Y/N No
View None
Accessibility Parking
Porch Concrete
Attached Garage Yes
Total Parking Spaces 4
Private Pool No
Building
Lot Description Corner Lot, Front Yard, Irregular Lot, Lawn, Sprinkler System, Street Level
Dwelling Type House
Story 2
Entry Level Two
Foundation Slab
Sewer Public Sewer
Water Public
Level or Stories Two
New Construction No
Schools
School District Riverside Unified
Others
Senior Community No
Tax ID 221081038
Acceptable Financing Cash, Cash to New Loan, Conventional, FHA
Listing Terms Cash, Cash to New Loan, Conventional, FHA
Special Listing Condition Standard


"My job is to find and attract mastery-based agents to the office, protect the culture, and make sure everyone is happy! "






