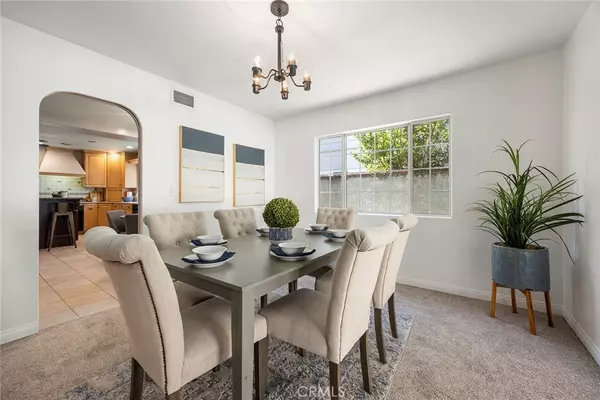
3 Beds
2 Baths
1,598 SqFt
3 Beds
2 Baths
1,598 SqFt
Key Details
Property Type Single Family Home
Sub Type Single Family Residence
Listing Status Active Under Contract
Purchase Type For Sale
Square Footage 1,598 sqft
Price per Sqft $635
MLS Listing ID PW24234253
Bedrooms 3
Full Baths 2
Construction Status Turnkey
HOA Y/N No
Year Built 1966
Lot Size 8,969 Sqft
Property Description
Step inside to be greeted by a formal entry with elegant travertine tile, leading to a bright and airy living room. The living area boasts an inviting fireplace with a classic mantle and recessed lighting that enhances the comfort and style of the space.
To the left, you’ll find a formal dining room connected to an expansive kitchen designed to delight. The kitchen features a large center island with granite countertops, ample cabinetry for storage, and charming bay windows that flood the room with natural light. A spacious bonus family room at the back of the house is an addition to the 1,598 sqft of living space, and provides direct access to the backyard, offering additional space for relaxation or entertainment.
The master suite is a true retreat, complete with a walk-in closet and an ensuite bathroom featuring travertine tile and a stone shower enclosure. Both secondary bedrooms are generously sized, perfect for family, guests, or a home office.
The backyard is a standout feature, with tiered retaining walls that create ample space for a garden or outdoor living area. This home is ideally situated in a convenient Brea location, close to freeways, schools, and shopping, ensuring you’re never far from daily essentials.
Don’t miss this opportunity to own a beautifully updated home with space, style, and comfort all in one place!
Location
State CA
County Orange
Area 86 - Brea
Rooms
Main Level Bedrooms 3
Interior
Interior Features Breakfast Bar, Ceiling Fan(s), Separate/Formal Dining Room, Recessed Lighting, All Bedrooms Down, Bedroom on Main Level, Main Level Primary, Primary Suite, Walk-In Closet(s)
Heating Central
Cooling Central Air
Flooring Carpet, Stone, Tile
Fireplaces Type Living Room, Masonry
Fireplace Yes
Appliance Dishwasher, Electric Oven, Electric Range, Disposal, Range Hood, Water Heater
Laundry In Garage
Exterior
Exterior Feature Rain Gutters
Garage Driveway, Garage
Garage Spaces 2.0
Garage Description 2.0
Fence Vinyl, Wrought Iron
Pool None
Community Features Biking, Curbs, Hiking, Storm Drain(s), Street Lights, Suburban, Sidewalks
View Y/N Yes
View Neighborhood
Roof Type Composition,Shingle
Porch Rear Porch, Concrete, Open, Patio
Attached Garage Yes
Total Parking Spaces 2
Private Pool No
Building
Lot Description Back Yard, Front Yard, Level, Street Level, Yard
Dwelling Type House
Story 1
Entry Level One
Foundation Slab
Sewer Public Sewer
Water Public
Level or Stories One
New Construction No
Construction Status Turnkey
Schools
Elementary Schools Fanning
Middle Schools Brea
High Schools Brea Olinda
School District Brea-Olinda Unified
Others
Senior Community No
Tax ID 31906204
Acceptable Financing Cash, Conventional, VA Loan
Listing Terms Cash, Conventional, VA Loan
Special Listing Condition Standard


"My job is to find and attract mastery-based agents to the office, protect the culture, and make sure everyone is happy! "






