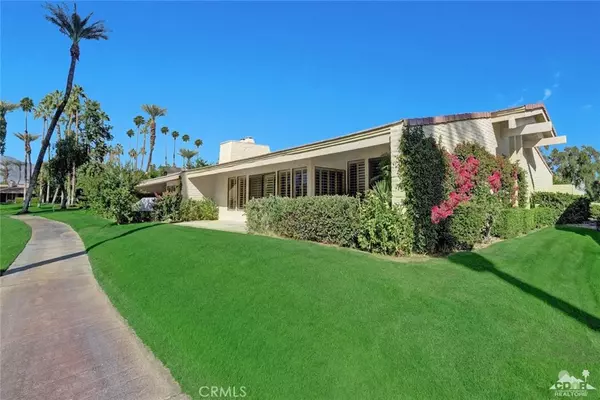
3 Beds
3 Baths
2,413 SqFt
3 Beds
3 Baths
2,413 SqFt
Key Details
Property Type Single Family Home
Sub Type Single Family Residence
Listing Status Active
Purchase Type For Rent
Square Footage 2,413 sqft
Subdivision Desert Horizons C.C.
MLS Listing ID 217032766DA
Bedrooms 3
Full Baths 3
Condo Fees $815
HOA Fees $815/mo
HOA Y/N Yes
Rental Info Month To Month
Year Built 1980
Lot Size 6,098 Sqft
Property Description
Location
State CA
County Riverside
Area 325 - Indian Wells
Interior
Interior Features Breakfast Bar, Separate/Formal Dining Room, High Ceilings, Recessed Lighting
Heating Forced Air, Fireplace(s)
Flooring Carpet, Tile
Fireplaces Type Gas, Living Room
Furnishings Furnished
Fireplace Yes
Appliance Dishwasher, Refrigerator
Exterior
Parking Features Garage, Garage Door Opener
Garage Spaces 2.0
Garage Description 2.0
Pool Gas Heat, In Ground
Community Features Golf, Gated
Amenities Available Sport Court, Maintenance Grounds, Management, Other Courts, Tennis Court(s)
View Y/N Yes
View Golf Course, Mountain(s)
Attached Garage Yes
Total Parking Spaces 2
Private Pool Yes
Building
Lot Description Close to Clubhouse, On Golf Course, Sprinkler System
Story 1
Entry Level One
Level or Stories One
New Construction No
Others
Pets Allowed Call
Senior Community No
Tax ID 633550048
Security Features Gated Community,24 Hour Security
Pets Allowed Call


"My job is to find and attract mastery-based agents to the office, protect the culture, and make sure everyone is happy! "






