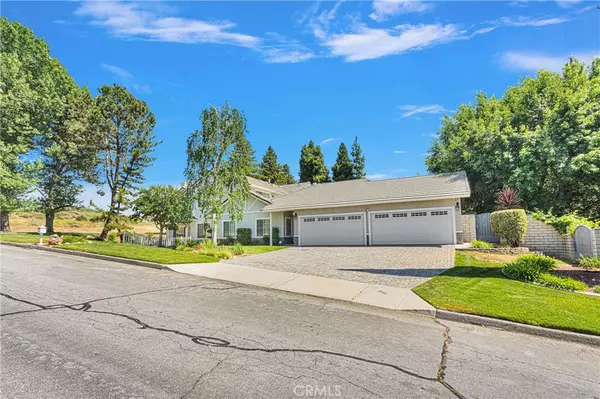
6 Beds
5 Baths
4,875 SqFt
6 Beds
5 Baths
4,875 SqFt
Key Details
Property Type Single Family Home
Sub Type Single Family Residence
Listing Status Active
Purchase Type For Sale
Square Footage 4,875 sqft
Price per Sqft $286
MLS Listing ID HD24114325
Bedrooms 6
Full Baths 4
Half Baths 1
Construction Status Updated/Remodeled,Turnkey
HOA Y/N No
Year Built 1990
Lot Size 0.565 Acres
Property Description
If you have been searching for a home that has it all…look no further! This entertainers delight will leave you speechless. Kitchen equipped with top of the line GE Café appliances including a nugget ice maker, quartz counters, custom cabinet lighting, walk-in pantry, kitchen island with plenty of bar seating, all lounging areas throughout the home have designer finishes such as; custom wall paper, decorative walls, ambient lighting, concrete electric fireplaces, dog washing station with designated dog bowl waterline and eating area, you name it, it has it. New flooring, paint, baseboards, quartz countertops, bidet, urinals, solid core interior doors, custom staircase, and the list goes on. The indoor laundry & storage room is the access to the 5-car garage & secondary access to the guest house/suite. YES! You read that right. The guest house/suite is approx. 957 sf. & has its own front door entrance, living room with views of the front yard. It has its own dedicated dining area, bedroom, & full bathroom. This could be utilized as a setup for those w/ older kids, parents, extra guest space, rental income, etc.! The 5-car garage has two 2-car wide automatic rollup garage doors has a very large storage space above the garage w/ pull down ladder. If that wasn't enough, lets head outside…Mature & well manicured grounds; updated sprinkler systems; In-ground pool & spa with upgraded equipment, Large patio cover complete w/ built-in BBQ island with sink & storage, Putting green for all you golf enthusiasts, fountains, Rose garden, Gazebo overlooking the green lawn below, seating area surrounding the matching fire pit. You will have an endless vacation at your fingertips right in your own backyard! There is truly so much more than meets the eye. Come & see for yourself, you won't want to leave.
Location
State CA
County San Bernardino
Area 269 - Yucaipa/Calimesa/Oak Glen
Rooms
Other Rooms Guest House Attached, Gazebo
Main Level Bedrooms 1
Interior
Interior Features Breakfast Bar, Balcony, Ceiling Fan(s), High Ceilings, In-Law Floorplan, Open Floorplan, Pantry, Quartz Counters, Recessed Lighting, Storage, Two Story Ceilings, Wired for Sound, Primary Suite, Walk-In Pantry, Walk-In Closet(s)
Heating Central, Forced Air, Fireplace(s)
Cooling Central Air
Flooring See Remarks
Fireplaces Type Family Room, Living Room, Primary Bedroom
Fireplace Yes
Appliance Dishwasher, Disposal, Ice Maker, Microwave, Refrigerator
Laundry Inside, Laundry Room
Exterior
Exterior Feature Brick Driveway
Parking Features Garage Faces Front, Garage, Garage Door Opener
Garage Spaces 4.0
Garage Description 4.0
Fence Block, Wrought Iron
Pool Heated, In Ground, Private
Community Features Foothills
Utilities Available Cable Connected, Electricity Connected, Natural Gas Connected, Water Connected
View Y/N Yes
View Hills, Mountain(s)
Roof Type Tile
Porch Concrete, Covered, Patio
Attached Garage Yes
Total Parking Spaces 9
Private Pool Yes
Building
Lot Description Corner Lot, Landscaped
Dwelling Type House
Story 2
Entry Level Two
Sewer Septic Tank
Water Public
Architectural Style Custom, Traditional
Level or Stories Two
Additional Building Guest House Attached, Gazebo
New Construction No
Construction Status Updated/Remodeled,Turnkey
Schools
School District Yucaipa/Calimesa Unified
Others
Senior Community No
Tax ID 0322841010000
Security Features Security System
Acceptable Financing Cash, Conventional, Submit
Listing Terms Cash, Conventional, Submit
Special Listing Condition Standard


"My job is to find and attract mastery-based agents to the office, protect the culture, and make sure everyone is happy! "






