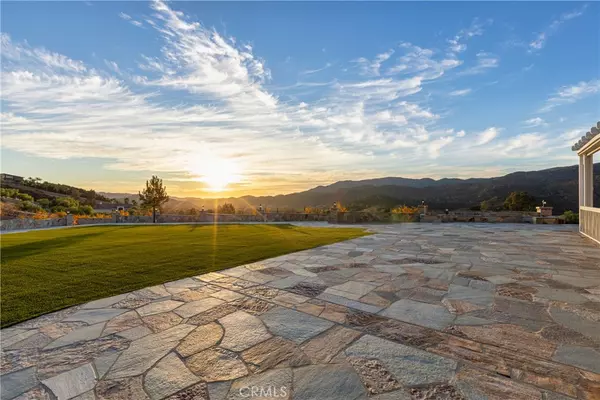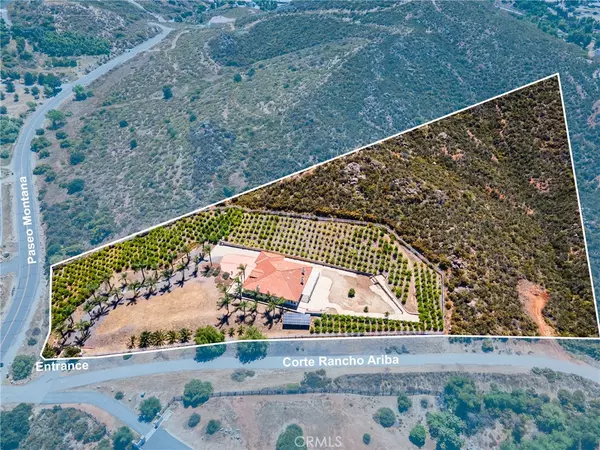
4 Beds
3 Baths
3,168 SqFt
4 Beds
3 Baths
3,168 SqFt
Key Details
Property Type Single Family Home
Sub Type Single Family Residence
Listing Status Active
Purchase Type For Sale
Square Footage 3,168 sqft
Price per Sqft $500
MLS Listing ID SW24128526
Bedrooms 4
Full Baths 3
Condo Fees $85
Construction Status Turnkey
HOA Fees $85/mo
HOA Y/N Yes
Year Built 2003
Lot Size 4.470 Acres
Property Description
Location
State CA
County Riverside
Area Srcar - Southwest Riverside County
Zoning R-A-5
Rooms
Main Level Bedrooms 4
Interior
Interior Features Breakfast Bar, Breakfast Area, Ceiling Fan(s), Separate/Formal Dining Room, Granite Counters, High Ceilings, Pantry, Stone Counters, Recessed Lighting, All Bedrooms Down, Bedroom on Main Level, Entrance Foyer, Main Level Primary, Primary Suite, Walk-In Pantry, Walk-In Closet(s)
Heating Central, Fireplace(s), Propane
Cooling Central Air, Dual
Flooring Tile, Wood
Fireplaces Type Bath, Family Room, Living Room, Primary Bedroom, Propane, See Through
Fireplace Yes
Appliance 6 Burner Stove, Dishwasher, Free-Standing Range, Freezer, Disposal, Microwave, Propane Oven, Propane Range, Propane Water Heater, Refrigerator, Range Hood
Laundry Inside, Laundry Room, Propane Dryer Hookup
Exterior
Parking Features Asphalt, Controlled Entrance, Concrete, Direct Access, Driveway, Driveway Up Slope From Street, Electric Gate, Garage, Garage Door Opener, Gated, RV Access/Parking
Garage Spaces 4.0
Carport Spaces 4
Garage Description 4.0
Fence Masonry, Split Rail, Stone, Vinyl
Pool None
Community Features Biking, Hiking, Horse Trails, Mountainous, Near National Forest, Preserve/Public Land
Utilities Available Electricity Connected, Natural Gas Not Available, Propane, Underground Utilities, Water Connected
Amenities Available Horse Trail(s), Management, Other, Trail(s)
View Y/N Yes
View Hills, Mountain(s), Panoramic, Valley, Vineyard
Roof Type Tile
Accessibility Safe Emergency Egress from Home, No Stairs, Accessible Entrance
Porch Covered, Front Porch, Patio, Porch, Stone
Attached Garage Yes
Total Parking Spaces 16
Private Pool No
Building
Lot Description Back Yard, Garden, Horse Property, Irregular Lot, Lot Over 40000 Sqft, Landscaped, Ranch, Secluded
Dwelling Type House
Faces Northeast
Story 1
Entry Level One
Foundation Slab
Sewer Septic Tank
Water Public
Architectural Style Custom, Ranch, Traditional
Level or Stories One
New Construction No
Construction Status Turnkey
Schools
Elementary Schools Cole Canyon
Middle Schools Thompson
High Schools Murrieta Valley
School District Murrieta
Others
HOA Name La Cresta POA
Senior Community No
Tax ID 928130009
Security Features Carbon Monoxide Detector(s),Security Gate,Smoke Detector(s)
Acceptable Financing Cash, Cash to New Loan
Horse Property Yes
Horse Feature Riding Trail
Green/Energy Cert Solar
Listing Terms Cash, Cash to New Loan
Special Listing Condition Standard


"My job is to find and attract mastery-based agents to the office, protect the culture, and make sure everyone is happy! "






