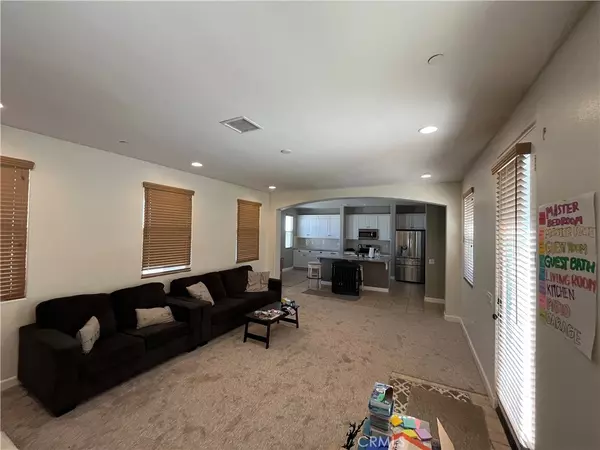
3 Beds
3 Baths
1,665 SqFt
3 Beds
3 Baths
1,665 SqFt
Key Details
Property Type Single Family Home
Sub Type Single Family Residence
Listing Status Active
Purchase Type For Sale
Square Footage 1,665 sqft
Price per Sqft $246
MLS Listing ID IV24141843
Bedrooms 3
Full Baths 2
Half Baths 1
Condo Fees $60
HOA Fees $60/mo
HOA Y/N Yes
Year Built 2015
Lot Size 0.310 Acres
Property Description
Inside, the spacious family room welcomes you with a warm fireplace and brand-new carpet that complements the tasteful decorator colors throughout the home. The kitchen is a culinary enthusiast's dream, opening to the living area and featuring a large island perfect for food preparation or extra seating. Adorned with white cabinetry, granite countertops, and stainless steel appliances, this kitchen truly embodies the essence of modern luxury.
Adjacent to the kitchen, you'll find a convenient laundry room complete with cabinetry and a sink. The master bedroom offers a serene retreat with an ensuite bath that includes double sinks, a large soaking tub, and a walk-in shower, providing the ultimate in comfort and relaxation.
Location
State CA
County San Bernardino
Area Dc521 - Central West
Rooms
Main Level Bedrooms 3
Interior
Interior Features All Bedrooms Down
Heating Central
Cooling Central Air
Fireplaces Type Outside
Fireplace Yes
Laundry Washer Hookup, Gas Dryer Hookup
Exterior
Garage Spaces 2.0
Garage Description 2.0
Pool None
Community Features Sidewalks
Amenities Available Call for Rules
View Y/N Yes
View Hills
Attached Garage Yes
Total Parking Spaces 2
Private Pool No
Building
Lot Description Back Yard, Front Yard, Yard
Dwelling Type House
Story 1
Entry Level One
Sewer Public Sewer
Water Public
Level or Stories One
New Construction No
Schools
School District Morongo Unified
Others
HOA Name Mesquite Homeowners Association
Senior Community No
Tax ID 0587441280000
Acceptable Financing Submit
Listing Terms Submit
Special Listing Condition Short Sale


"My job is to find and attract mastery-based agents to the office, protect the culture, and make sure everyone is happy! "






