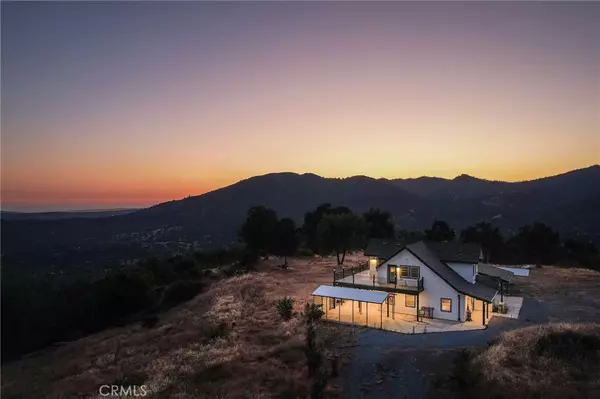4 Beds
3 Baths
2,550 SqFt
4 Beds
3 Baths
2,550 SqFt
Key Details
Property Type Single Family Home
Sub Type Single Family Residence
Listing Status Active
Purchase Type For Sale
Square Footage 2,550 sqft
Price per Sqft $313
MLS Listing ID FR24193219
Bedrooms 4
Full Baths 3
Construction Status Turnkey
HOA Y/N No
Year Built 2021
Lot Size 89.800 Acres
Property Description
Location
State CA
County Madera
Zoning -RM
Rooms
Other Rooms Guest House Attached, Storage, Workshop
Main Level Bedrooms 3
Interior
Interior Features Breakfast Bar, Balcony, Ceiling Fan(s), Eat-in Kitchen, Granite Counters, High Ceilings, Open Floorplan, Pantry, Recessed Lighting, Storage, Two Story Ceilings, Unfurnished, Bedroom on Main Level, Loft, Walk-In Closet(s), Workshop
Heating Pellet Stove
Cooling Wall/Window Unit(s)
Flooring Carpet, Vinyl
Fireplaces Type Pellet Stove
Fireplace Yes
Appliance Dishwasher, Electric Water Heater, Disposal, Gas Oven, Gas Range, Refrigerator, Self Cleaning Oven, Tankless Water Heater, Water To Refrigerator
Laundry Washer Hookup, Inside
Exterior
Parking Features Carport, Door-Multi, Garage, Gravel, Gated, RV Potential, RV Access/Parking, Uncovered, Workshop in Garage
Garage Spaces 2.0
Garage Description 2.0
Fence Barbed Wire
Pool None
Community Features Foothills, Hiking, Horse Trails, Mountainous, Rural
Utilities Available Cable Not Available, Electricity Available, Electricity Connected, Natural Gas Available, Natural Gas Connected, Propane, Sewer Available, Sewer Connected, Water Available, Water Connected
View Y/N Yes
View City Lights, Canyon, Hills, Meadow, Mountain(s), Panoramic, Valley, Trees/Woods
Roof Type Composition
Accessibility Parking
Porch Rear Porch, Concrete, Covered, Deck, Open, Patio
Attached Garage Yes
Total Parking Spaces 2
Private Pool No
Building
Lot Description Gentle Sloping, Horse Property, Irregular Lot, No Landscaping, Over 40 Units/Acre, Rocks, Secluded, Value In Land
Dwelling Type House
Story 2
Entry Level Two
Foundation Concrete Perimeter, Slab
Sewer Private Sewer
Water Private, Well
Architectural Style Cape Cod
Level or Stories Two
Additional Building Guest House Attached, Storage, Workshop
New Construction No
Construction Status Turnkey
Schools
School District Chawanakee Unified
Others
Senior Community No
Tax ID 060015009
Security Features Closed Circuit Camera(s),Carbon Monoxide Detector(s),Fire Detection System,Fire Rated Drywall,24 Hour Security,Smoke Detector(s)
Acceptable Financing Conventional, Government Loan, Trust Deed
Horse Property Yes
Horse Feature Riding Trail
Listing Terms Conventional, Government Loan, Trust Deed
Special Listing Condition Standard

"My job is to find and attract mastery-based agents to the office, protect the culture, and make sure everyone is happy! "






