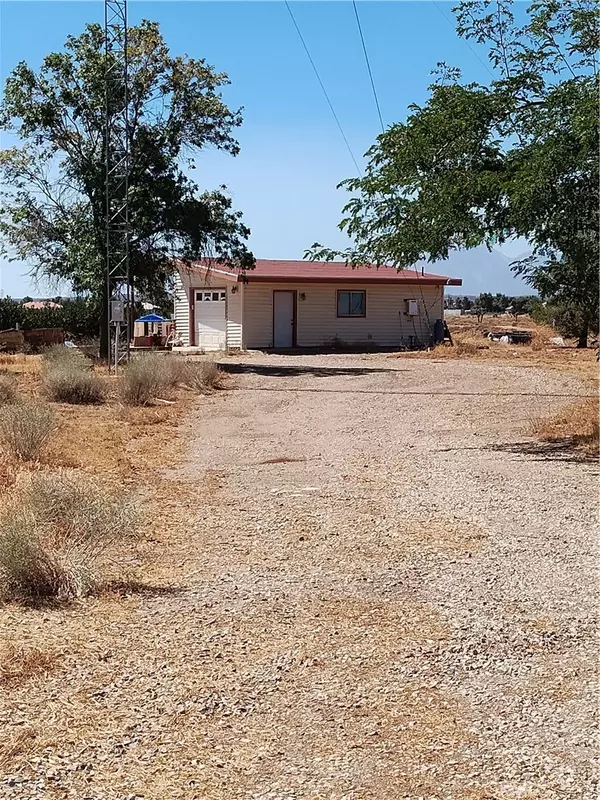
4 Beds
6 Baths
3,649 SqFt
4 Beds
6 Baths
3,649 SqFt
Key Details
Property Type Single Family Home
Sub Type Single Family Residence
Listing Status Active
Purchase Type For Sale
Square Footage 3,649 sqft
Price per Sqft $189
MLS Listing ID HD24193989
Bedrooms 4
Full Baths 3
Three Quarter Bath 2
Construction Status Fixer,Repairs Cosmetic
HOA Y/N No
Year Built 1986
Lot Size 7.520 Acres
Property Description
And don't forget the additional 400 sq ft ADU with complete power and its own Restroom complete with jacuzzi steam shower.
Location
State CA
County San Bernardino
Area Okh - Oak Hills
Zoning OH/RL
Rooms
Other Rooms Guest House Detached
Main Level Bedrooms 4
Interior
Interior Features Breakfast Bar, Separate/Formal Dining Room, Granite Counters, Recessed Lighting, Sunken Living Room, All Bedrooms Down, Bedroom on Main Level, Entrance Foyer
Heating Central
Cooling Central Air, Evaporative Cooling
Fireplaces Type Living Room
Fireplace Yes
Appliance Built-In Range, Dishwasher, Electric Cooktop, Range Hood
Laundry In Garage
Exterior
Parking Features Concrete, Door-Multi, Direct Access, Garage, RV Hook-Ups, RV Access/Parking, RV Covered, Workshop in Garage
Garage Spaces 3.0
Garage Description 3.0
Pool Above Ground, Private
Community Features Rural
Utilities Available Cable Available, Electricity Available
View Y/N Yes
View Mountain(s), Panoramic
Roof Type Tile
Porch Rear Porch, Screened
Attached Garage Yes
Total Parking Spaces 3
Private Pool Yes
Building
Lot Description 0-1 Unit/Acre, Desert Back, Desert Front, Horse Property
Dwelling Type House
Story 1
Entry Level One
Sewer Septic Type Unknown
Water Public
Architectural Style Ranch
Level or Stories One
Additional Building Guest House Detached
New Construction No
Construction Status Fixer,Repairs Cosmetic
Schools
School District Snowline Joint Unified
Others
Senior Community No
Tax ID 3064231160000
Acceptable Financing Cash, Cash to New Loan, Conventional, Submit
Horse Property Yes
Green/Energy Cert Wind
Listing Terms Cash, Cash to New Loan, Conventional, Submit
Special Listing Condition Standard


"My job is to find and attract mastery-based agents to the office, protect the culture, and make sure everyone is happy! "






