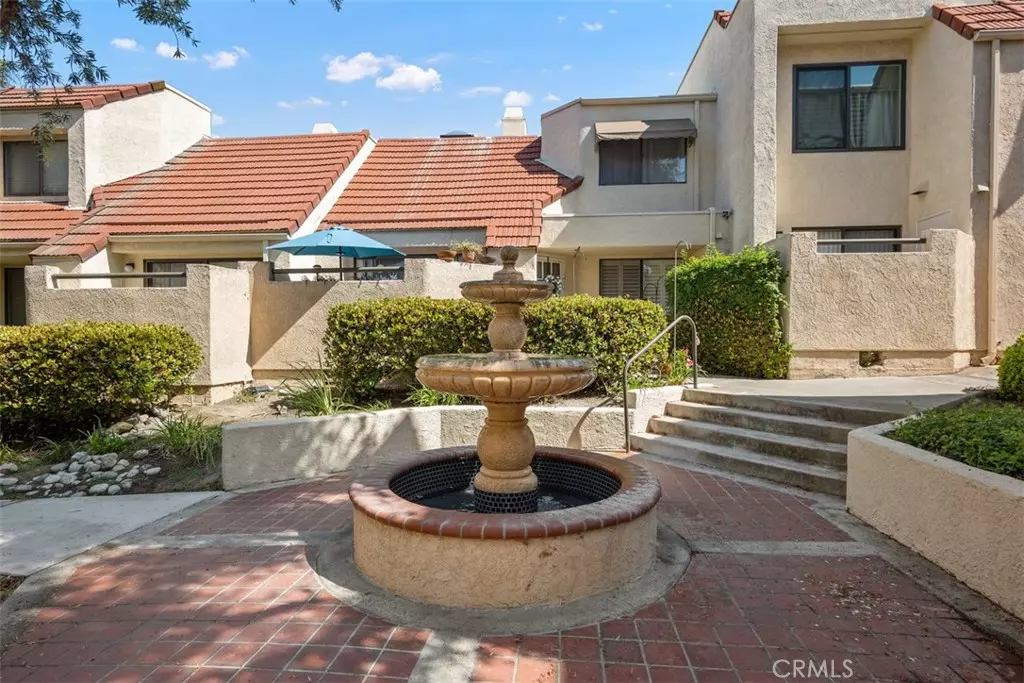
2 Beds
2 Baths
1,171 SqFt
2 Beds
2 Baths
1,171 SqFt
Key Details
Property Type Townhouse
Sub Type Townhouse
Listing Status Active
Purchase Type For Sale
Square Footage 1,171 sqft
Price per Sqft $596
Subdivision Crystal Cay (Lh) (Cc)
MLS Listing ID OC24194022
Bedrooms 2
Full Baths 2
Condo Fees $425
Construction Status Turnkey
HOA Fees $425/mo
HOA Y/N Yes
Year Built 1984
Lot Size 100 Sqft
Property Description
The spacious, upgraded kitchen shines with shaker-style cabinets, granite countertops, and stainless steel appliances. Upstairs, the versatile loft makes a perfect bonus room or home office, with its own access to the upstairs bathroom. Cozy gas fireplace. The newly installed skylight bathes the space in natural light and can even be opened for fresh air, with an adjustable shade to control brightness. New LED recessed lighting and chandelier was just added.
Both bedrooms are generously sized. The downstairs bedroom on the first floor, features custom built-in cabinets and stylish wood shutters, while the second-floor master boasts dual closets and high ceilings. The bathrooms have been beautifully updated with upgraded counters and sleek white cabinetry. Tubs ad showers have been reglazed.
Outside, unwind on the patio, your personal oasis at the end of the day. Inside, enjoy the convenience of your own washer and dryer (all appliances can be included). Home was repiped last year with Pex piping for added reliability.
The community offers two pools, a jacuzzi, and a dog play area just steps away, plus it's nestled in a quiet location, just steps from miles of scenic hiking trails. Amazing location with a quick 10-minute drive, you can be soaking up the sun at Dana Point Harbor or relaxing on beautiful beaches. Close to restaurants, shopping, and more, this home also features a covered carport with additional storage and plenty of extra parking close by.
Don't miss out—schedule a tour today!
Location
State CA
County Orange
Area Lnsea - Sea Country
Rooms
Main Level Bedrooms 1
Interior
Interior Features Breakfast Bar, Block Walls, Granite Counters, Bedroom on Main Level, Jack and Jill Bath, Loft
Heating Forced Air
Cooling Central Air
Flooring Wood
Fireplaces Type Bonus Room
Inclusions Washer/dryer and refrigerator included
Fireplace Yes
Laundry Washer Hookup, Inside
Exterior
Parking Features Detached Carport
Carport Spaces 1
Fence Block
Pool Association
Community Features Dog Park, Hiking, Sidewalks
Amenities Available Dog Park, Pool, Spa/Hot Tub, Trail(s), Trash
View Y/N Yes
View Courtyard
Roof Type Common Roof
Porch Patio
Total Parking Spaces 1
Private Pool No
Building
Dwelling Type Multi Family
Story 2
Entry Level Two
Sewer Public Sewer
Water Public
Level or Stories Two
New Construction No
Construction Status Turnkey
Schools
Elementary Schools Hidden Hills
Middle Schools Niguel Hills
High Schools Dana Hills
School District Capistrano Unified
Others
HOA Name Crystal Cay
Senior Community No
Tax ID 93919532
Acceptable Financing Cash, Conventional, FHA, VA Loan
Listing Terms Cash, Conventional, FHA, VA Loan
Special Listing Condition Standard


"My job is to find and attract mastery-based agents to the office, protect the culture, and make sure everyone is happy! "






