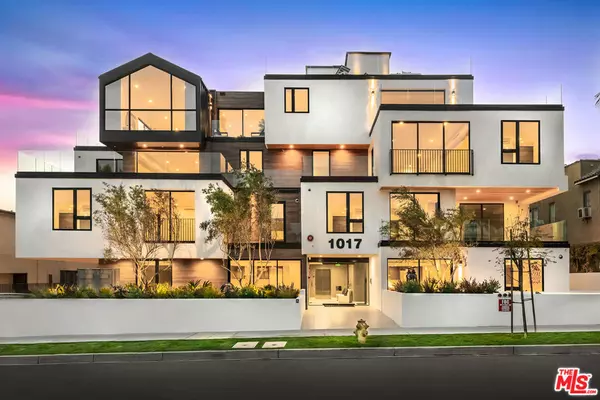
2 Beds
3 Baths
1,285 SqFt
2 Beds
3 Baths
1,285 SqFt
OPEN HOUSE
Sun Dec 22, 1:00pm - 4:00pm
Key Details
Property Type Condo
Sub Type Condominium
Listing Status Active
Purchase Type For Sale
Square Footage 1,285 sqft
Price per Sqft $1,244
MLS Listing ID 24445567
Bedrooms 2
Full Baths 2
Half Baths 1
Condo Fees $566
HOA Fees $566/mo
HOA Y/N Yes
Year Built 2023
Lot Size 10,001 Sqft
Property Description
Location
State CA
County Los Angeles
Area C10 - West Hollywood Vicinity
Interior
Interior Features Walk-In Closet(s)
Heating Central
Cooling Central Air
Fireplaces Type None
Furnishings Unfurnished
Fireplace No
Appliance Dishwasher, Disposal, Microwave
Laundry Stacked
Exterior
Parking Features Assigned, Controlled Entrance, Underground, Guest, Gated, Community Structure, Side By Side
Pool None
Amenities Available Controlled Access, Trash, Water
View Y/N Yes
View Courtyard
Total Parking Spaces 2
Private Pool No
Building
Faces South
Story 4
Entry Level One
Architectural Style Modern
Level or Stories One
New Construction Yes
Others
Pets Allowed Yes
HOA Fee Include Sewer
Senior Community No
Tax ID UNAVAILABLE
Security Features Carbon Monoxide Detector(s),Fire Sprinkler System,Key Card Entry,Smoke Detector(s)
Special Listing Condition Standard
Pets Allowed Yes


"My job is to find and attract mastery-based agents to the office, protect the culture, and make sure everyone is happy! "






