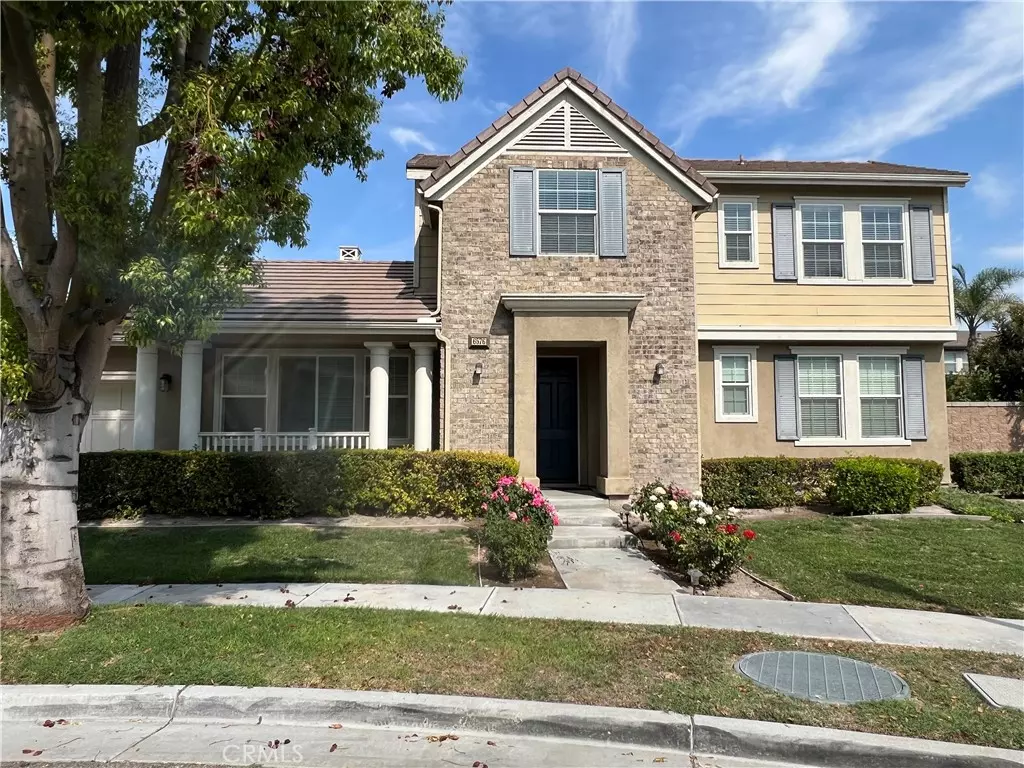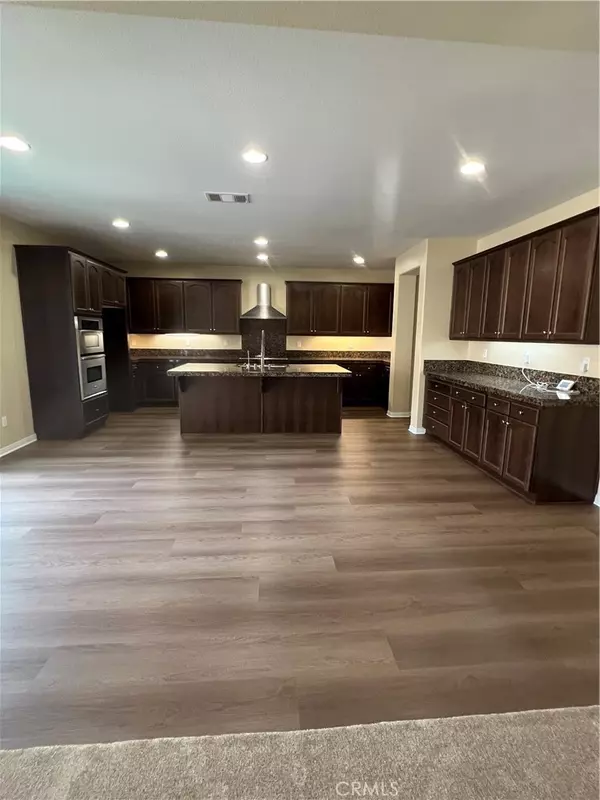
5 Beds
5 Baths
4,594 SqFt
5 Beds
5 Baths
4,594 SqFt
Key Details
Property Type Single Family Home
Sub Type Single Family Residence
Listing Status Active
Purchase Type For Rent
Square Footage 4,594 sqft
MLS Listing ID TR24208006
Bedrooms 5
Full Baths 4
Half Baths 1
HOA Y/N Yes
Year Built 2010
Lot Size 10,511 Sqft
Property Description
Location
State CA
County San Bernardino
Area 681 - Chino
Rooms
Main Level Bedrooms 2
Interior
Interior Features Breakfast Bar, Cathedral Ceiling(s), Separate/Formal Dining Room, Atrium, Bedroom on Main Level, Jack and Jill Bath, Primary Suite
Heating Central
Cooling Central Air
Flooring Carpet
Fireplaces Type Family Room
Furnishings Unfurnished
Fireplace Yes
Appliance Dishwasher, Microwave
Laundry Laundry Room
Exterior
Garage Spaces 4.0
Garage Description 4.0
Fence Block, Brick, Wrought Iron
Pool Community, Association
Community Features Biking, Curbs, Street Lights, Sidewalks, Park, Pool
Amenities Available Pool, Spa/Hot Tub
View Y/N No
View None
Roof Type Tile
Porch None
Attached Garage Yes
Total Parking Spaces 4
Private Pool No
Building
Lot Description Back Yard, Garden, Landscaped, Near Park, Paved, Sprinkler System, Street Level, Walkstreet, Yard
Dwelling Type House
Story 2
Entry Level Two
Sewer Public Sewer
Water Public
Level or Stories Two
New Construction No
Schools
School District Chino Valley Unified
Others
Pets Allowed No
Senior Community No
Tax ID 1026171330000
Special Listing Condition Standard
Pets Allowed No


"My job is to find and attract mastery-based agents to the office, protect the culture, and make sure everyone is happy! "






