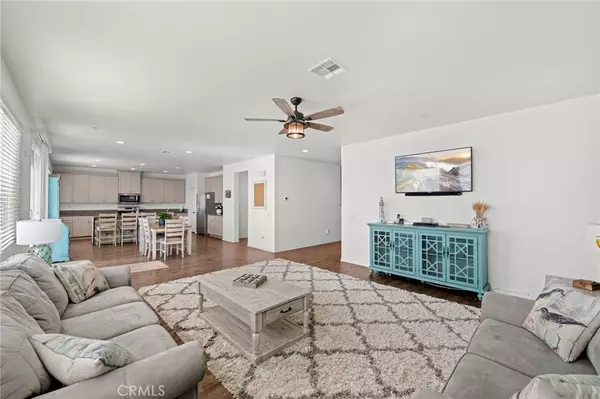4 Beds
3 Baths
2,309 SqFt
4 Beds
3 Baths
2,309 SqFt
Key Details
Property Type Single Family Home
Sub Type Single Family Residence
Listing Status Active
Purchase Type For Sale
Square Footage 2,309 sqft
Price per Sqft $277
MLS Listing ID IG24207194
Bedrooms 4
Full Baths 3
Condo Fees $122
HOA Fees $122/mo
HOA Y/N Yes
Year Built 2018
Lot Size 6,098 Sqft
Property Description
Location
State CA
County Riverside
Area Srcar - Southwest Riverside County
Rooms
Main Level Bedrooms 1
Interior
Interior Features Bedroom on Main Level, Primary Suite, Walk-In Pantry
Heating Central
Cooling Central Air
Fireplaces Type None
Fireplace No
Appliance Dishwasher, Gas Range, Microwave, Tankless Water Heater
Laundry Laundry Room
Exterior
Parking Features Driveway, Garage
Garage Spaces 2.0
Garage Description 2.0
Pool Community, Association
Community Features Curbs, Suburban, Sidewalks, Pool
Utilities Available Electricity Connected, Natural Gas Connected, Sewer Connected, Water Connected
Amenities Available Call for Rules, Clubhouse, Sport Court, Fire Pit, Barbecue, Playground, Pool, Spa/Hot Tub
View Y/N Yes
View Neighborhood
Attached Garage Yes
Total Parking Spaces 2
Private Pool No
Building
Lot Description Back Yard, Front Yard, Landscaped
Dwelling Type House
Story 2
Entry Level Two
Sewer Public Sewer
Water Public
Level or Stories Two
New Construction No
Schools
Middle Schools David Brown
High Schools Elsinore
School District Lake Elsinore Unified
Others
HOA Name Summerly
Senior Community No
Tax ID 371440003
Acceptable Financing Cash, Cash to New Loan, Conventional, FHA, Fannie Mae, Submit
Listing Terms Cash, Cash to New Loan, Conventional, FHA, Fannie Mae, Submit
Special Listing Condition Standard

"My job is to find and attract mastery-based agents to the office, protect the culture, and make sure everyone is happy! "






