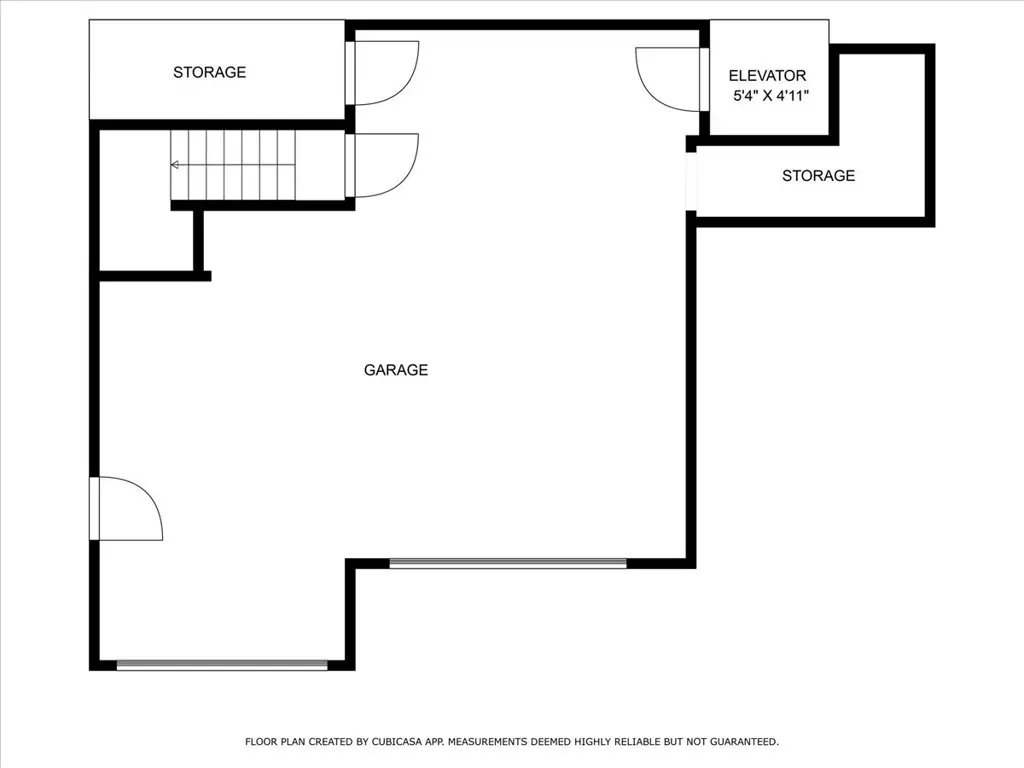
3 Beds
4 Baths
4,125 SqFt
3 Beds
4 Baths
4,125 SqFt
Key Details
Property Type Single Family Home
Sub Type Single Family Residence
Listing Status Active
Purchase Type For Sale
Square Footage 4,125 sqft
Price per Sqft $1,406
Subdivision Coast Royal (Cr)
MLS Listing ID OC24211457
Bedrooms 3
Full Baths 3
Half Baths 1
HOA Y/N No
Year Built 2011
Lot Size 6,520 Sqft
Property Description
Location
State CA
County Orange
Area Sl - South Laguna
Rooms
Main Level Bedrooms 1
Interior
Interior Features Balcony, Breakfast Area, Ceiling Fan(s), Crown Molding, Separate/Formal Dining Room, Elevator, High Ceilings, Living Room Deck Attached, Open Floorplan, Pantry, Recessed Lighting, Storage, Wired for Sound, Primary Suite, Walk-In Closet(s)
Heating Central
Cooling Central Air
Flooring Carpet, Tile, Wood
Fireplaces Type Living Room, Primary Bedroom
Fireplace Yes
Appliance 6 Burner Stove, Barbecue, Dishwasher, Electric Oven, Gas Cooktop, Range Hood, Water Softener, Tankless Water Heater
Laundry Washer Hookup, Electric Dryer Hookup, Gas Dryer Hookup, Inside, Laundry Room
Exterior
Parking Features Door-Multi, Direct Access, Driveway, Garage, Garage Door Opener, Uncovered
Garage Spaces 2.0
Garage Description 2.0
Pool None
Community Features Biking, Foothills, Fishing, Golf, Hiking, Suburban, Sidewalks, Water Sports
Utilities Available Electricity Connected, Natural Gas Connected, Phone Connected, Sewer Connected, Underground Utilities, Water Connected
Waterfront Description Beach Access,Ocean Side Of Freeway
View Y/N Yes
View Catalina, City Lights, Coastline, Hills, Mountain(s), Ocean, Panoramic, Water
Accessibility Accessible Elevator Installed
Porch Deck, Tile
Attached Garage Yes
Total Parking Spaces 6
Private Pool No
Building
Lot Description 0-1 Unit/Acre
Dwelling Type House
Story 4
Entry Level Three Or More
Sewer Public Sewer
Water Public
Architectural Style Contemporary
Level or Stories Three Or More
New Construction No
Schools
Elementary Schools El Morro
Middle Schools Thurston
High Schools Laguna Beach
School District Laguna Beach Unified
Others
Senior Community No
Tax ID 05605119
Security Features Fire Sprinkler System,Smoke Detector(s),Security Lights
Acceptable Financing Cash, Cash to New Loan
Listing Terms Cash, Cash to New Loan
Special Listing Condition Standard


"My job is to find and attract mastery-based agents to the office, protect the culture, and make sure everyone is happy! "






