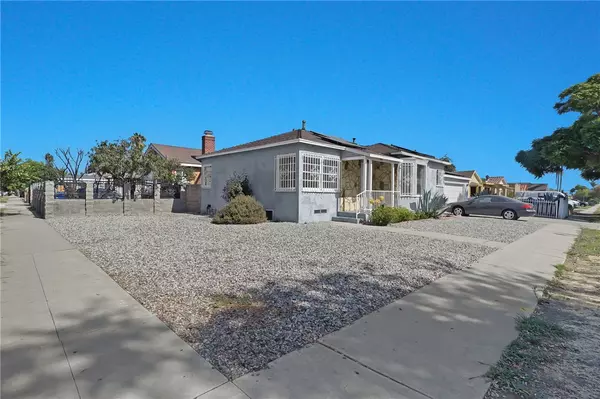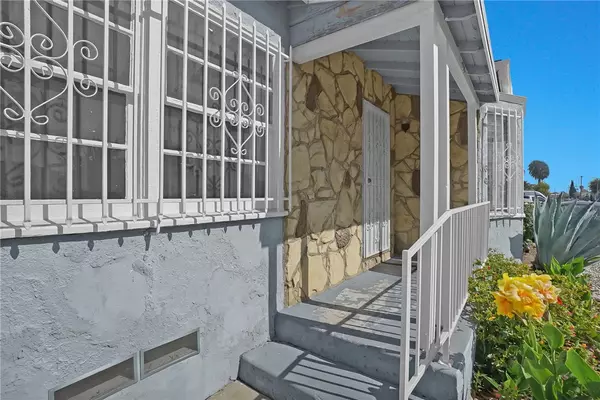
3 Beds
2 Baths
1,476 SqFt
3 Beds
2 Baths
1,476 SqFt
Key Details
Property Type Single Family Home
Sub Type Single Family Residence
Listing Status Active Under Contract
Purchase Type For Sale
Square Footage 1,476 sqft
Price per Sqft $453
MLS Listing ID IN24218306
Bedrooms 3
Full Baths 2
HOA Y/N No
Year Built 1946
Lot Size 5,131 Sqft
Property Description
Lovingly maintained by its one owner over the last 40 plus years, this home radiates pride of ownership and is ready for you to add your own personal flair. Outside, you'll find a 2-car garage plus two extra parking spaces, so parking will never be an issue! The larger lot gives you endless possibilities for outdoor entertaining, gardening, or expansion. This property is the perfect canvas for your personal style. Don't miss your chance to make this beauty yours and start your next chapter! Seller credit towards closing costs up to $15,000.
Location
State CA
County Los Angeles
Area C36 - Metropolitan Southwest
Zoning LARD2
Rooms
Other Rooms Storage
Main Level Bedrooms 3
Interior
Interior Features Ceiling Fan(s), Separate/Formal Dining Room, Pantry, Unfurnished, All Bedrooms Down, Bedroom on Main Level
Heating Wall Furnace
Cooling None
Flooring Tile, Vinyl, Wood
Fireplaces Type None
Fireplace No
Appliance Dishwasher, Disposal, Gas Water Heater, Range Hood, Water Heater
Laundry Washer Hookup, Gas Dryer Hookup, Inside, In Kitchen, Laundry Room
Exterior
Exterior Feature Rain Gutters
Parking Features Driveway Level, Garage Faces Front, Garage, Paved, On Street
Garage Spaces 2.0
Garage Description 2.0
Fence Good Condition, Wrought Iron
Pool None
Community Features Curbs, Storm Drain(s), Sidewalks, Urban
Utilities Available Electricity Available, Natural Gas Available, Water Available
View Y/N Yes
View Neighborhood
Roof Type Composition,Shingle
Accessibility None
Porch Rear Porch, Front Porch, Porch
Attached Garage Yes
Total Parking Spaces 2
Private Pool No
Building
Lot Description Back Yard, Front Yard, Level, Paved, Rocks, Street Level
Dwelling Type House
Faces South
Story 1
Entry Level One
Foundation Slab
Sewer Public Sewer
Water Public
Architectural Style Craftsman
Level or Stories One
Additional Building Storage
New Construction No
Schools
Middle Schools Gompers
High Schools Washington
School District Los Angeles Unified
Others
Senior Community No
Tax ID 6061018006
Acceptable Financing Cash, Conventional, FHA, VA Loan
Listing Terms Cash, Conventional, FHA, VA Loan
Special Listing Condition Standard


"My job is to find and attract mastery-based agents to the office, protect the culture, and make sure everyone is happy! "






