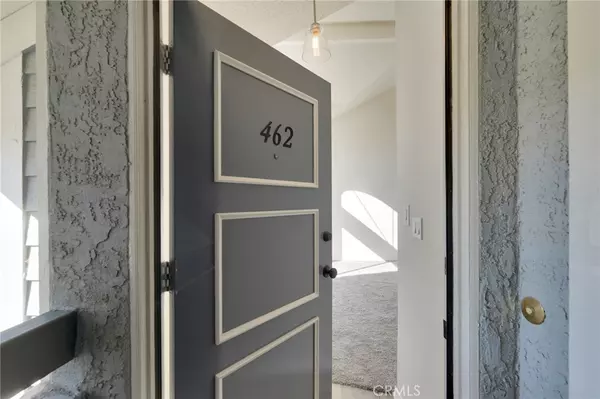
2 Beds
2 Baths
1,007 SqFt
2 Beds
2 Baths
1,007 SqFt
Key Details
Property Type Condo
Sub Type Condominium
Listing Status Active
Purchase Type For Sale
Square Footage 1,007 sqft
Price per Sqft $435
Subdivision American Beauty Village (Abvl)
MLS Listing ID SR24229789
Bedrooms 2
Full Baths 2
Condo Fees $550
Construction Status Repairs Major
HOA Fees $550/mo
HOA Y/N Yes
Year Built 1987
Lot Size 6.248 Acres
Property Description
Location
State CA
County Los Angeles
Area Rbgl - Rainbow Glen
Zoning SCUR4
Rooms
Other Rooms Tennis Court(s)
Basement Finished
Main Level Bedrooms 2
Interior
Interior Features Balcony, Separate/Formal Dining Room, Eat-in Kitchen, Quartz Counters, Recessed Lighting, Tandem, Bar, All Bedrooms Down, Loft, Walk-In Closet(s)
Heating Central
Cooling Central Air
Fireplaces Type Living Room
Fireplace Yes
Appliance 6 Burner Stove, Dishwasher, Freezer, Disposal
Laundry Inside, Laundry Closet, Upper Level
Exterior
Parking Features Assigned
Garage Spaces 1.0
Garage Description 1.0
Fence Wood
Pool Community, Association
Community Features Biking, Dog Park, Foothills, Fishing, Gutter(s), Hiking, Horse Trails, Lake, Mountainous, Park, Street Lights, Suburban, Sidewalks, Urban, Valley, Pool
Utilities Available Other
Amenities Available Clubhouse, Sport Court, Dog Park, Gas, Maintenance Grounds, Management, Maintenance Front Yard, Outdoor Cooking Area, Barbecue, Picnic Area, Playground, Pool, Pet Restrictions, Spa/Hot Tub, Tennis Court(s), Trail(s), Trash
View Y/N Yes
View Mountain(s), Neighborhood
Roof Type Shingle
Accessibility Parking
Porch Wood
Attached Garage Yes
Total Parking Spaces 3
Private Pool No
Building
Lot Description 36-40 Units/Acre
Dwelling Type Multi Family
Story 2
Entry Level Two
Sewer Public Sewer
Water Public
Architectural Style English
Level or Stories Two
Additional Building Tennis Court(s)
New Construction No
Construction Status Repairs Major
Schools
School District Los Angeles Unified
Others
HOA Name American Beauty Village
HOA Fee Include Sewer
Senior Community No
Tax ID 2836055062
Acceptable Financing Cash, Cash to Existing Loan, Cash to New Loan, Conventional
Horse Feature Riding Trail
Listing Terms Cash, Cash to Existing Loan, Cash to New Loan, Conventional
Special Listing Condition Conservatorship


"My job is to find and attract mastery-based agents to the office, protect the culture, and make sure everyone is happy! "






