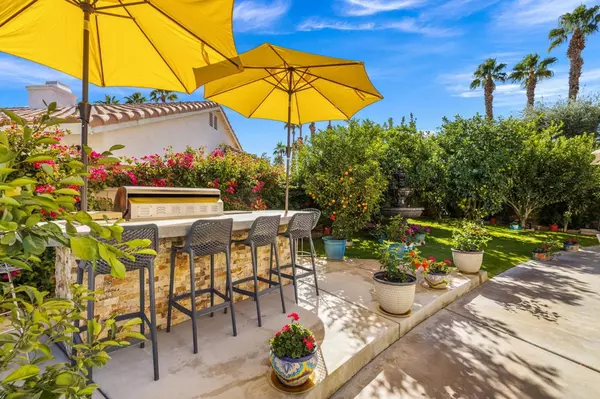
3 Beds
3 Baths
2,015 SqFt
3 Beds
3 Baths
2,015 SqFt
Key Details
Property Type Single Family Home
Sub Type Single Family Residence
Listing Status Active
Purchase Type For Sale
Square Footage 2,015 sqft
Price per Sqft $401
Subdivision Regency Palms
MLS Listing ID 219120080DA
Bedrooms 3
Full Baths 2
Half Baths 1
Condo Fees $278
HOA Fees $278/mo
HOA Y/N Yes
Year Built 1989
Lot Size 0.270 Acres
Property Description
Location
State CA
County Riverside
Area 324 - East Palm Desert
Interior
Interior Features Separate/Formal Dining Room, Partially Furnished, Walk-In Closet(s)
Heating Forced Air
Cooling Central Air
Flooring Tile
Fireplaces Type Living Room, See Through
Inclusions everything in backyard, washer, dryer, refrigerator, tesla charger, 2 TVs. Inside furniture package may be available for $20k (to exclude rugs and art).
Fireplace Yes
Appliance Dishwasher, Gas Cooktop, Refrigerator, Range Hood
Laundry Laundry Room
Exterior
Exterior Feature Barbecue
Parking Features Direct Access, Garage, Golf Cart Garage, Garage Door Opener
Garage Spaces 2.0
Garage Description 2.0
Pool In Ground, Pebble, Private, Salt Water
Community Features Gated
Amenities Available Controlled Access, Cable TV
View Y/N No
Porch Covered
Attached Garage Yes
Total Parking Spaces 2
Private Pool Yes
Building
Lot Description Drip Irrigation/Bubblers, Planned Unit Development, Sprinkler System
Story 1
Entry Level One
Level or Stories One
New Construction No
Others
Senior Community No
Tax ID 626271012
Security Features Gated Community
Acceptable Financing Submit
Listing Terms Submit
Special Listing Condition Standard


"My job is to find and attract mastery-based agents to the office, protect the culture, and make sure everyone is happy! "






