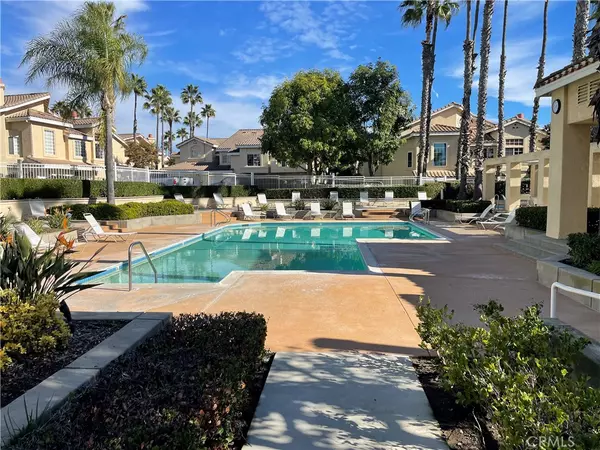
1 Bed
1 Bath
861 SqFt
1 Bed
1 Bath
861 SqFt
Key Details
Property Type Condo
Sub Type Condominium
Listing Status Active
Purchase Type For Rent
Square Footage 861 sqft
Subdivision Del Prado Builder I (Dp)
MLS Listing ID OC24243146
Bedrooms 1
Full Baths 1
HOA Y/N Yes
Year Built 1989
Property Description
Location
State CA
County Orange
Area Lnlak - Lake Area
Rooms
Main Level Bedrooms 1
Interior
Interior Features Balcony, Ceiling Fan(s), Separate/Formal Dining Room, High Ceilings, Open Floorplan, Main Level Primary, Walk-In Closet(s)
Heating Forced Air
Cooling Central Air
Flooring Carpet, Tile, Vinyl
Fireplaces Type Living Room
Furnishings Unfurnished
Fireplace Yes
Appliance Dishwasher, Gas Range, Microwave, Refrigerator, Dryer, Washer
Laundry Electric Dryer Hookup, Gas Dryer Hookup, Inside
Exterior
Parking Features Direct Access, Garage
Garage Spaces 1.0
Garage Description 1.0
Pool Community, Association
Community Features Urban, Pool
Utilities Available Sewer Available
Amenities Available Pool, Spa/Hot Tub
View Y/N Yes
View Neighborhood
Roof Type Clay,Spanish Tile
Attached Garage Yes
Total Parking Spaces 1
Private Pool No
Building
Dwelling Type Multi Family
Story 1
Entry Level One
Sewer Public Sewer
Water Public
Level or Stories One
New Construction No
Schools
School District Capistrano Unified
Others
Pets Allowed Call, Size Limit
Senior Community No
Tax ID 93930426
Pets Allowed Call, Size Limit


"My job is to find and attract mastery-based agents to the office, protect the culture, and make sure everyone is happy! "






