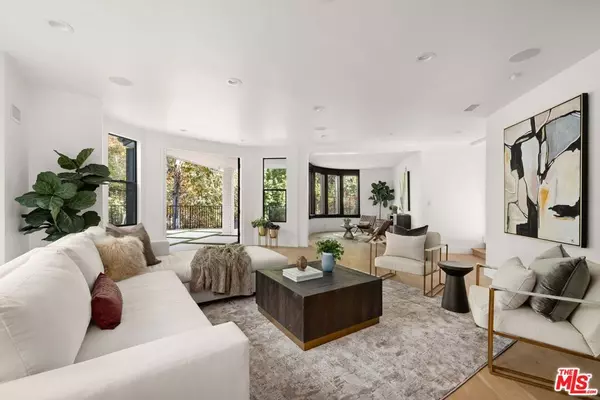
5 Beds
8 Baths
6,175 SqFt
5 Beds
8 Baths
6,175 SqFt
Key Details
Property Type Single Family Home
Sub Type Single Family Residence
Listing Status Active
Purchase Type For Sale
Square Footage 6,175 sqft
Price per Sqft $777
MLS Listing ID 24469289
Bedrooms 5
Full Baths 5
Half Baths 3
HOA Y/N No
Year Built 1981
Lot Size 0.602 Acres
Property Description
Location
State CA
County Los Angeles
Area Enc - Encino
Zoning LARA
Interior
Interior Features Dressing Area, Walk-In Pantry, Walk-In Closet(s)
Heating Central
Cooling Central Air
Flooring Wood
Fireplaces Type Electric, Family Room, Gas, Living Room
Furnishings Unfurnished
Fireplace Yes
Appliance Dishwasher, Microwave, Refrigerator, Dryer, Washer
Exterior
Parking Features Circular Driveway, Door-Multi, Electric Gate, Garage, Oversized, Pull-through
Garage Spaces 3.0
Garage Description 3.0
Pool Infinity, Private
Community Features Gated
View Y/N Yes
View Trees/Woods
Attached Garage Yes
Total Parking Spaces 10
Private Pool Yes
Building
Story 2
Entry Level Two
Architectural Style Contemporary
Level or Stories Two
New Construction No
Others
Senior Community No
Tax ID 2289017021
Security Features Security Gate,Gated Community
Special Listing Condition Standard


"My job is to find and attract mastery-based agents to the office, protect the culture, and make sure everyone is happy! "






