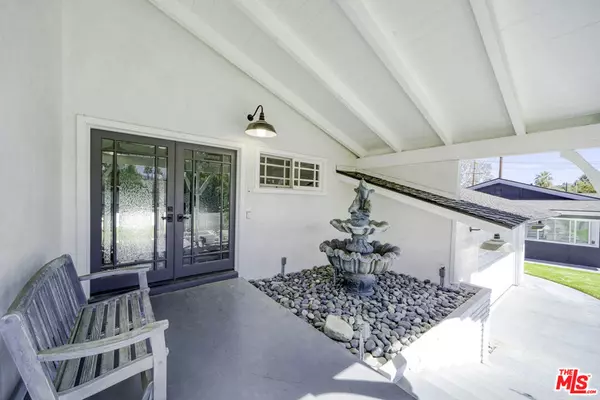3 Beds
3 Baths
1,842 SqFt
3 Beds
3 Baths
1,842 SqFt
Key Details
Property Type Single Family Home
Sub Type Single Family Residence
Listing Status Active
Purchase Type For Rent
Square Footage 1,842 sqft
MLS Listing ID 25475641
Bedrooms 3
Full Baths 2
Half Baths 1
HOA Y/N No
Rental Info 12 Months
Year Built 1959
Lot Size 6,947 Sqft
Property Description
Location
State CA
County Los Angeles
Area Whll - Woodland Hills
Zoning LARS
Interior
Interior Features Walk-In Pantry
Heating Forced Air, Fireplace(s)
Cooling Central Air
Flooring Laminate
Fireplaces Type Den, Family Room
Furnishings Unfurnished
Fireplace Yes
Appliance Dishwasher, Disposal, Microwave, Refrigerator, Dryer, Washer
Laundry In Garage
Exterior
Parking Features Door-Multi, Driveway, Garage
Garage Spaces 2.0
Garage Description 2.0
Pool None
View Y/N No
View None
Attached Garage Yes
Total Parking Spaces 2
Private Pool No
Building
Story 2
Entry Level Multi/Split
Architectural Style Mid-Century Modern
Level or Stories Multi/Split
New Construction No
Others
Pets Allowed Yes
Senior Community No
Tax ID 2045010003
Pets Allowed Yes

"My job is to find and attract mastery-based agents to the office, protect the culture, and make sure everyone is happy! "






