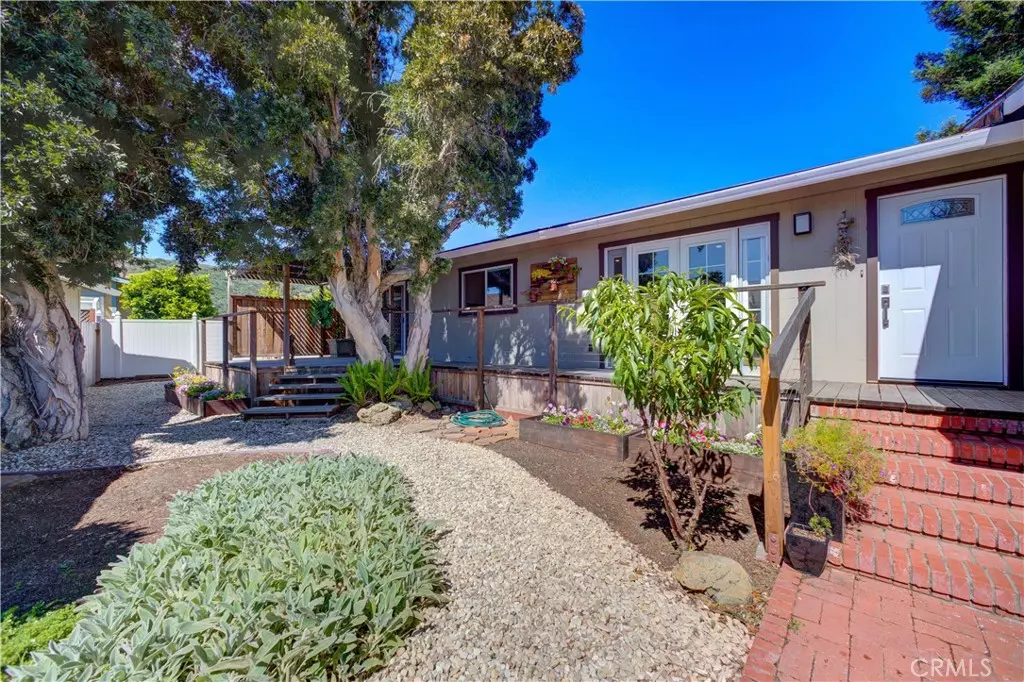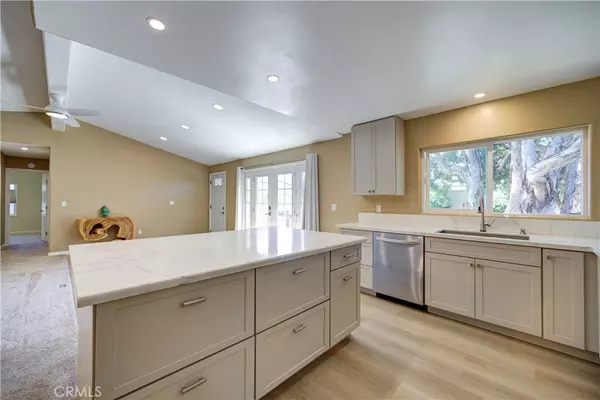$441,000
$449,000
1.8%For more information regarding the value of a property, please contact us for a free consultation.
2 Beds
2 Baths
1,284 SqFt
SOLD DATE : 09/03/2024
Key Details
Sold Price $441,000
Property Type Manufactured Home
Listing Status Sold
Purchase Type For Sale
Square Footage 1,284 sqft
Price per Sqft $343
MLS Listing ID PI24126695
Sold Date 09/03/24
Bedrooms 2
Full Baths 2
HOA Y/N Yes
Land Lease Amount 1022.0
Year Built 1981
Property Description
Nestled within a coveted park known for its tranquil surroundings and community atmosphere, this fully remodeled (in 2022) mobile home stands as a testament to modern comfort and aesthetic charm. Approaching the home, you enter the grounds through a striking redwood gate. As you enter you're greeted by a meticulously landscaped garden, where vibrant blooms and manicured greenery frame the entrance, of this fully remodeled home.
Stepping inside, the interior unfolds into a spacious living area that seamlessly blends contemporary design with warmth. Soft natural light filters through large windows and glass doors casting a gentle glow over the premium flooring that stretch throughout. With its smooth troweled sheetrock walls and bullnosed corkers the open floor plan connects the living room to a gourmet kitchen adorned with custom countertops, self closing cabinetry and drawers, as well as kenmore stainless steel appliances, creating an inviting space for culinary creativity.
The master bedroom beckons with its serene ambiance, featuring plush carpeting underfoot and ample closet space. Adjacent, a spa-like bathroom awaits, boasting a luxurious polished slate shower, and elegant fixtures that evoke a sense of indulgence.
Outside, a private redwood patio that extends the length of the home and offers an ideal spot for al fresco dining or morning coffee, surrounded by views of the lush greenery and mature trees in the yard. The exterior of the home showcases updated siding ensuring both durability and modern appeal.
This beautifully remodeled mobile home in its desirable park setting not only offers comfort and style but also a sense of community and tranquility—a perfect blend of modern living and natural beauty.
Location
State CA
County San Luis Obispo
Area Slo - San Luis Obispo
Building/Complex Name Laguna Lake Mobil Estates
Interior
Interior Features Ceiling Fan(s), Open Floorplan, Recessed Lighting, All Bedrooms Down
Heating Central
Flooring Carpet, Vinyl
Fireplace No
Appliance 6 Burner Stove, Built-In Range, Convection Oven, Dishwasher, Gas Oven, Gas Range, Ice Maker, Microwave, Refrigerator, Self Cleaning Oven
Laundry Laundry Room
Exterior
Parking Features Garage, Guest, On Site, One Space, Uncovered
Garage Spaces 2.0
Garage Description 2.0
Pool None
Community Features Golf
Utilities Available Electricity Connected, Natural Gas Connected, Sewer Connected, Water Connected
View Y/N Yes
View Mountain(s)
Accessibility Safe Emergency Egress from Home, Accessible Doors
Porch Rear Porch, Deck, Porch
Attached Garage Yes
Total Parking Spaces 2
Private Pool No
Building
Lot Description Yard
Story 1
Sewer Public Sewer
Water Public
Schools
School District San Luis Coastal Unified
Others
Senior Community No
Tax ID 910001135
Acceptable Financing Cash, Cash to New Loan
Listing Terms Cash, Cash to New Loan
Financing Cash
Special Listing Condition Standard
Read Less Info
Want to know what your home might be worth? Contact us for a FREE valuation!

Our team is ready to help you sell your home for the highest possible price ASAP

Bought with Devin Hahn • Richardson Sotheby's International Realty

a professional real estate co






